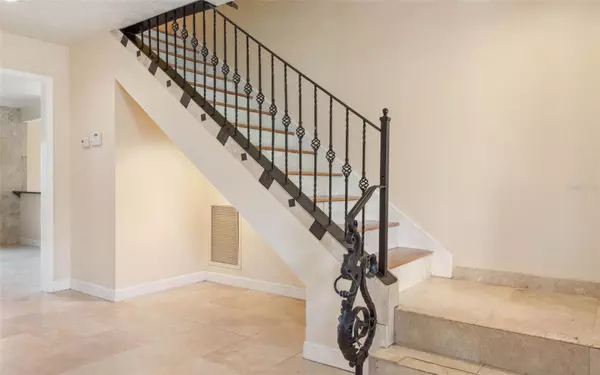For more information regarding the value of a property, please contact us for a free consultation.
16015 HAMPTON VILLAGE DR Tampa, FL 33618
Want to know what your home might be worth? Contact us for a FREE valuation!

Our team is ready to help you sell your home for the highest possible price ASAP
Key Details
Sold Price $539,900
Property Type Single Family Home
Sub Type Single Family Residence
Listing Status Sold
Purchase Type For Sale
Square Footage 2,332 sqft
Price per Sqft $231
Subdivision Hampton Village
MLS Listing ID T3514586
Sold Date 06/24/24
Bedrooms 4
Full Baths 2
Half Baths 1
Construction Status Appraisal,Financing,Inspections
HOA Y/N No
Originating Board Stellar MLS
Year Built 1986
Annual Tax Amount $3,475
Lot Size 7,840 Sqft
Acres 0.18
Lot Dimensions 73x108
Property Description
Third times the charm. Buyers loss is your gain, passed inspections! BACK ON MARKET with $10k reduction and credit to replace roof! Don't miss out on this Hampton Lakes pool home located at the end of a beautifully wooded quiet Northdale/Carrollwood neighborhood. This over sized lot sits quietly at the end of Hampton Village with no HOA fees and endless possibilities. The home boasts four large bedrooms and a split living area plan. Beautiful travertine tile is spread through out the first floor upon your entry. A classic and sleek style flows through this home with a modern kitchen, set for entertaining guests. The dining room has a wall length bar cabinet for all that extra storage. Your tile walled wood burning fireplace is a perfect centerpiece for the main living room over looking the pool area. The two car garage has been converted into an additional oversized room that can used as an extra game room, in-law suite, or bedroom. It also has access to the outside from the laundry room and an additional room downstairs could be converted into another bathroom or laundry area. Lot's of possibilities with this area! Upstairs boasts two other guests bedrooms and a full guest bathroom with hardwood floors spanning though out all bedrooms. The huge primary bedroom was originally two bedrooms converted. This gorgeous area has two separate closets, a breakfast lookout nook and a nice large primary bathroom. The primary bathroom has elegant fixtures and the travertine tile with a walk in shower and soaking tub. The excitement doesn't stop there! Outside we get to see the huge paver lanai fully screened in with an attached outdoor Florida room that also has access from the dining room! The large pool sits at the centerpiece to the outdoor entertaining area and is ready for it's next owners. The oversized pie lot has plenty of room for options for it's next guests. A fortified shed on slab is perfect for storage and the house comes with additional pavers for someone's next project! The house has all impact windows from a few years ago, and reminder that the garage has been converted into living space. The square foot living area listed is not reflective of the additional heated space in the now additional living area. Come be a part of the Northdale/Carrollwood neighborhood where the community boasts local markets, parades and more. Centrally located in the Tampa region, travel time estimates around 40 minutes to any location in circumference for the Bay area! Don't miss out today!
Location
State FL
County Hillsborough
Community Hampton Village
Zoning RSC-6
Interior
Interior Features Cathedral Ceiling(s), Ceiling Fans(s), PrimaryBedroom Upstairs
Heating Central
Cooling Central Air
Flooring Tile, Wood
Fireplaces Type Wood Burning
Fireplace true
Appliance Dishwasher, Dryer, Microwave, Range, Refrigerator, Washer
Laundry Inside
Exterior
Exterior Feature Irrigation System, Rain Gutters
Garage Spaces 2.0
Pool Gunite, In Ground
Utilities Available Public
Roof Type Shingle
Porch Enclosed, Patio, Screened
Attached Garage true
Garage true
Private Pool Yes
Building
Lot Description Cul-De-Sac, In County, Oversized Lot
Story 2
Entry Level Two
Foundation Slab
Lot Size Range 0 to less than 1/4
Sewer Public Sewer
Water Public
Structure Type Block,Stucco,Wood Frame
New Construction false
Construction Status Appraisal,Financing,Inspections
Schools
Elementary Schools Claywell-Hb
Middle Schools Hill-Hb
High Schools Gaither-Hb
Others
Senior Community No
Ownership Fee Simple
Acceptable Financing Cash, Conventional, FHA, VA Loan
Listing Terms Cash, Conventional, FHA, VA Loan
Special Listing Condition None
Read Less

© 2025 My Florida Regional MLS DBA Stellar MLS. All Rights Reserved.
Bought with HOMETRUST REALTY GROUP



